List of African American Incorporated Towns in Prince George's County
Fairmount Heights
Fairmount Heights is an early-twentieth-century African-American suburb located just outside the easternmost corner of the District of Columbia in Prince George’s County. The community is roughly bounded by Sheriff Road, Balsamtree Drive, 62nd Place, and Eastern Avenue.
In the late nineteenth century, the area that would become Fairmount Heights was the site of several small farms owned by the Wilson, Silence, Hoover, Brown, and Wiessner families. These farms were purchased and consolidated by land speculators in the first decades of the twentieth century. Fairmount Heights contains six subdivisions platted between 1900 and 1923 by different developers. The first was platted as Fairmount Heights in 1900 by Robinson White and Allen Clark, two white attorneys and developers from Washington, D.C. The initial platting contained approximately 50 acres that were divided into lots typically measuring 25 by 125 feet.1
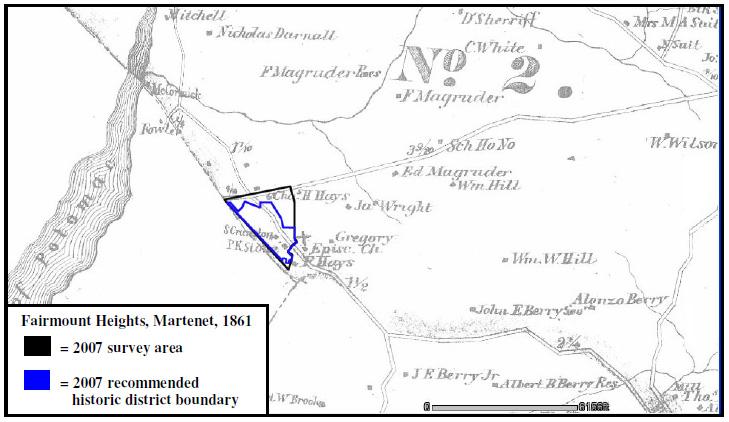
Robinson White and Allen Clark encouraged African-Americans to settle in the area and the subdivision became one of the first planned communities for black families in the Washington, D.C. area. White and Clark sold the affordable lots making home ownership attainable for many black families. The earliest dwellings were of wood-frame construction of modest size; however several substantial houses were also built.2
Early on, the neighborhood was home to several prominent African-Americans including William Sidney Pittman, a noted architect and son-in-law of Booker T. Washington. Pittman took an active interest in the development of his own neighborhood. He formed the Fairmount Heights Improvement Company, whose purpose was to construct a social center for the community. Pittman had Charity Hall constructed, which was used for social events, as a church, and as the community’s first school.3
In 1908, the Washington, Baltimore and Annapolis Electric Railway opened, providing easy access for commuters into Washington, D.C. Residents of Fairmount Heights used the neighboring Gregory Station, located in Seat Pleasant.4 Because of the early success of Fairmount Heights and new transportation options available nearby, several new subdivisions were platted adjacent to Fairmount Heights.
Waterford, a very small subdivision adjacent to the northeast corner of Fairmount Heights, was platted by J.D. O’Meara in 1907. Mount Wiessner was platted by the Wiessner family in 1909 and featured lots approximately 50 by 125 feet. In 1910, Elizabeth Haines platted North Fairmount Heights on approximately 15 acres of land. The Silence family platted West Fairmount Heights (also known as Bryn Mawr) in 1911 around the family farmstead. Other African-Americans, encouraged by the development in Fairmount Heights, soon settled in the area. In addition to the Pittmans, James F. Armstrong (supervisor of Colored Schools in Prince George’s County), Henry Pinckney (White House steward to President Theodore Roosevelt), and Doswell Brooks (supervisor of Colored Schools in Prince George’s County and the first African-American appointed to the Board of Education) all constructed houses in the neighborhood. Fairmount Heights was also home to a growing professional community and many residents worked as clerks or messengers for the federal government. The increased growth in the community created a pressing need for a dedicated school which resulted in the construction of the Fairmount Heights Elementary School. Designed by William Sidney Pittman, the school opened in 1912.5 In 1920, developer Robinson White constructed 19 bungalows on 62nd Avenue in the original Fairmount Heights subdivision.6 Because of the large number of families moving to Fairmount Heights, the original school proved too small and a new school opened in 1934.7
In 1922, approximately 35 acres of farmland located east of Fairmount Heights was purchased by the Weeks Realty Company and platted as Sylvan Vista. The development marked the sixth and final subdivision making up the present-day Town of Fairmount Heights. Sylvan Vista had deep, narrow lots, generally measuring 25 by 125 feet, similar to the original subdivision of Fairmount Heights. The neighborhood was designed around a market circle with radiating streets. Although the lots were of similar size, the dwellings were generally smaller and more modest than the houses built in the earlier subdivisions.8
After several unsuccessful attempts to incorporate in the 1920s, the Town of Fairmount Heights was officially incorporated in 1935 with a mayor-council form of government.9
The Town included all six subdivisions platted between 1900 and 1923. By the end of the 1930s, the new town consisted of a brick
schoolhouse, four churches, a fire department, print shop, and several restaurants and stores.10 The community continued to grow in the mid-twentieth century and was largely developed by the 1980s.
Today the community remains a predominately African-American suburb in Prince George’s County.
Fairmount Heights contains two Historic Sites:
- PG: 72-009-09, Fairmount Heights School, 737 61st Avenue
- PG: 72-009-24, James F. Armstrong House, 908 59th Avenue
There are two Historic Resources in Fairmount Heights:
- PG: 72-009-17, Samuel Hargrove House, 5907 K Street
- PG: 72-009-18, William Sidney and Portia Washington Pittman House, 505 Eastern Avenue
Windshield Survey
A windshield survey of Fairmount Heights was conducted in November 2007. The survey area consists of approximately 514 primary resources. The community contains a wide variety of buildings constructed between 1901 and the present, although the majority of buildings date from 1901 to 1975. There are a number of popular twentieth-century styles represented in Fairmount Heights, including Queen Anne, Craftsman, Colonial Revival, and a number of illustrations from the Modern Movement. Many of the dwellings are vernacular interpretations, while others appear to be mail-order kit houses by Sears, Roebuck & Company. Several buildings in the community were designed by noted African-American architect, William Sidney Pittman, a resident of Fairmount Heights. These buildings include the Pittman Residence at 505 Eastern Avenue, Charity Hall at 715 61st Avenue, and the Fairmount Heights Elementary School at 737 61st Avenue. Common building forms include American Foursquares, bungalows, shotgun houses, ranch houses, split-foyers, and a number of L-shaped and T-shaped plans.
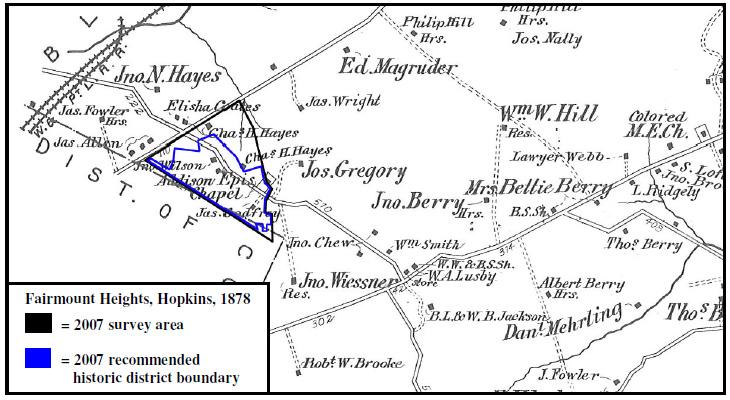
Many buildings have irregular massing due to modern additions. A common building type in Fairmount Heights is the modest, minimally ornamented two-story, front-gabled, wood-frame dwelling constructed in the early twentieth century. The majority of houses in Fairmount Heights are wood-frame construction and are clad with a variety of modern replacement materials, although a few houses do retain their original materials. The topography of the neighborhood is hilly and houses have uniform setbacks.
Because of the twentieth-century resubdivisions of property, lots are often irregularly sized. The community is predominately residential and contains single dwellings, twin dwellings, and multiple dwellings including apartment buildings. Fairmount Heights contains several religious, social, and educational buildings. Commercial buildings are typically located around the perimeter of the community.
Historic District Evaluation
Fairmount Heights represents several Prince George’s County Heritage Themes including African-American history, suburban growth, and residential architectural styles. In 2001, the Maryland Historical Trust and the National Register determined that Fairmount Heights was eligible for listing in the National Register of Historic Places as a historic district under Criterion A. In addition to this determination of eligibility, Fairmount Heights is recommended eligible for listing in the National Register under the Multiple Property Documentation Form for African-American Resources in Prince George’s County under Criteria A and C.11 The community meets the requirements for listing as a twentieth-century African-American settlement. In a time of segregation, Fairmount Heights became a thriving, self-sufficient African-American community. Its establishment just outside of Washington, D.C. in Prince George’s County reflects the evolution of early-twentieth-century suburban growth in the County.
Further, the changes to the domestic resources of Fairmount Heights demonstrates how African- Americans adapted to the changing political, social, cultural, and physical environment around them.
Fairmount Heights has retained several African-American churches, a school, and a social hall. More than 30 percent of houses present during the period of significance (1900 to circa 1945) survive and the pattern of streets and size of the original lots remain present.
The 2007 windshield survey of Fairmount Heights surveyed the subdivisions of Fairmount Heights (1900), Waterford (1907), Mount Weissner (1909), North Fairmount Heights (1910), West Fairmount Heights (1911), and Sylvan Vista (1923), which includes the entire incorporated boundaries of Fairmount Heights. The recommended historic district boundaries exclude portions of Mount Weissner and West Fairmount Heights that were redeveloped in the late twentieth century and no longer represent the same period of significance. The recommended boundaries also exclude Sylvan Vista. Although some buildings in Sylvan Vista represent the same period of development, there is a much larger concentration of non-historic development in that subdivision. As a result, it has been excluded from the recommended historic district boundaries. Several houses in Fairmount Heights have been altered by additions and replacement materials including Insulbrick, other asphalt cladding, aluminum, stucco, and vinyl. The application of these replacement materials does not compromise the integrity of the buildings because they reflect common maintenance practices and modern trends in suburban cladding materials. Although some buildings have lost their integrity of design, materials, and workmanship, the majority of buildings in Fairmount Heights retain their integrity of design, location, setting, materials, workmanship, feeling, and association and thus reflect the period and areas of significance.
In addition to its National Register eligibility, Fairmount Heights meets the following criteria for designation as a Prince George’s County historic district:
(1)(A)(i) and (iv) – Fairmount Heights was established in the early twentieth century as a planned residential suburb for African-Americans. Originally platted in 1900, the community became the home of many African-Americans who took in active interest in the development of their neighborhood. Prominent residents included William Sidney Pittman and his wife Portia Washington Pittman, James F. Armstrong (supervisor of Colored Schools in Prince George’s County), Henry Pinckney (White House steward to President Theodore Roosevelt), and Doswell Brooks (supervisor of Colored Schools in Prince George’s County and the first African-American appointed to the Board of Education). The community is significant as an African-American suburb whose location just outside of Washington, D.C. made the community an attractive and affordable option in the early twentieth century.
(2)(A)(i) – Houses in Fairmount Heights embody the distinctive characteristics of architecture of the first half of the twentieth century. The neighborhood has a variety of popular domestic architectural styles including Queen Anne, Craftsman, Colonial Revival, and a number of
illustrations from the Modern Movement. Many of the dwellings are vernacular interpretations, while others are mail-order kit houses by such companies as Sears, Roebuck & Company. Common building forms include American Foursquares, bungalows, shotgun houses, and ranch houses.
(2)(A)(iv) –Fairmount Heights is a modest, African-American suburban neighborhood in Prince George’s County. The variety of domestic architectural styles and housing forms reflect a cohesive community that demonstrates the larger evolution of suburban architecture in Prince George’s County. Further, the changes to the resources in the community demonstrate how African-Americans adapted to the changing political, social, cultural, and physical environment around them.
- Susan G. Pearl, “Fairmount Heights: A History From its Beginnings (1900) to Incorporation (1935)” (Upper Marlboro, MD: M-NCPPC, 1991), 1.
- Susan G. Pearl, African-American Heritage Survey (Upper Marlboro: M-NCPPC, 1996), 64.
- George Denny, Jr., Proud Past, Promising Future: Cities and Towns in Prince George’s County, Maryland (Brentwood, MD: George D. Denny, Jr., 1997), 171-172.
- Pearl, “Fairmount Heights,” 12.
- George Denny, Jr., Proud Past, Promising Future: Cities and Towns in Prince George’s County, Maryland (Brentwood, MD: George D. Denny, Jr., 1997), 171-172.
- Denny, Proud Past, Promising Future, 172.
- Denny, Proud Past, Promising Future, 173.
- Pearl, “Fairmount Heights: A History,” 32.
- Denny, Proud Past, Promising Future, 174.
- Pearl, African-American Heritage Survey, 65.
- Betty Bird and Associates, “African-American Historic Resources in Prince George’s County,” National Register of Historic Places Multiple Property Documentation Form, October 2003.
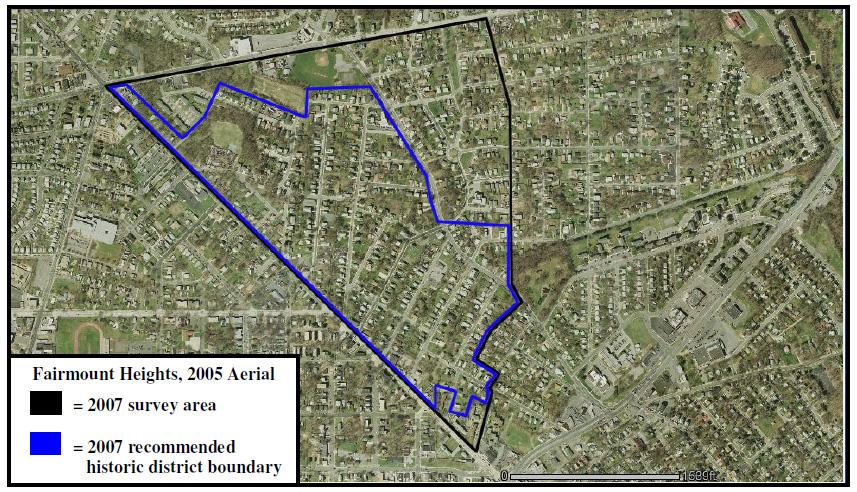
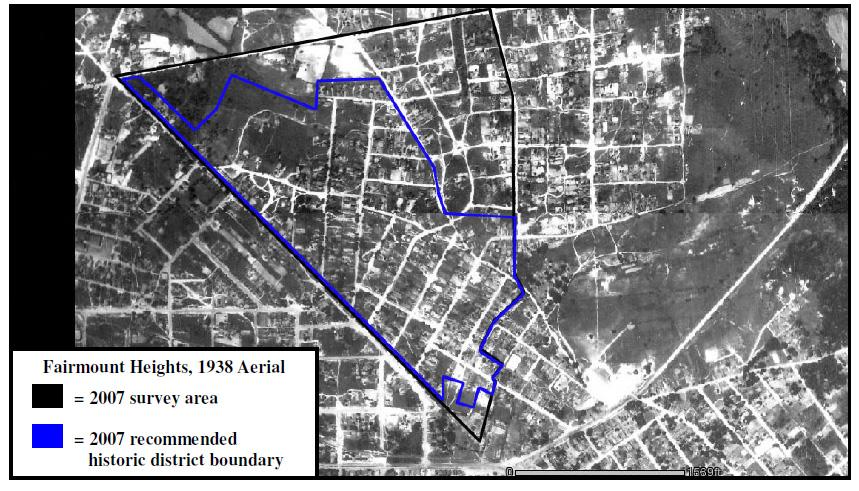
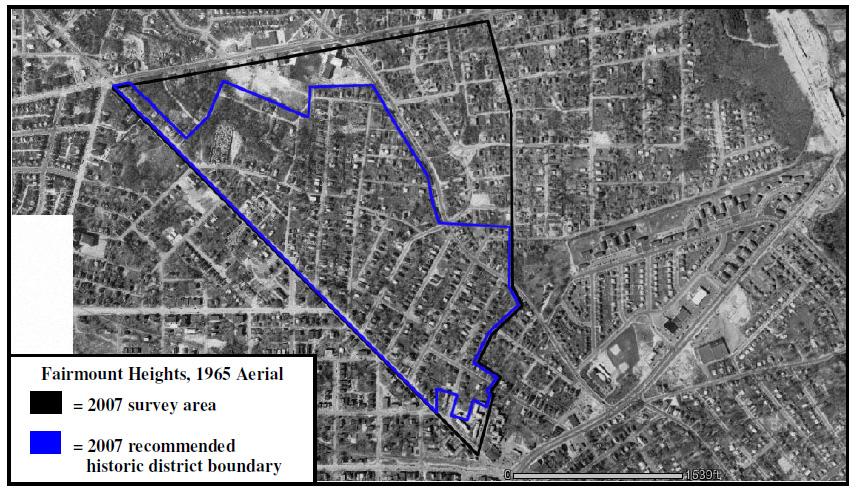
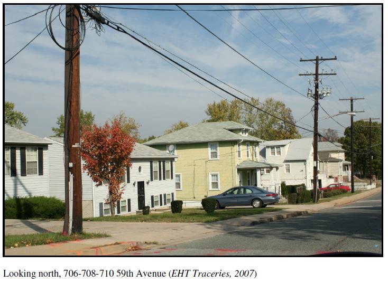
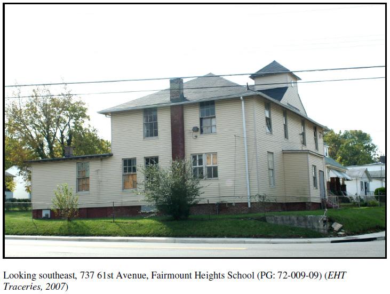
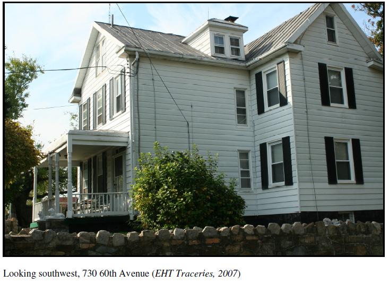
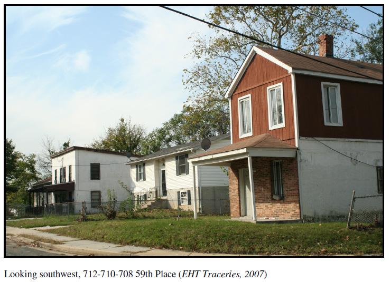
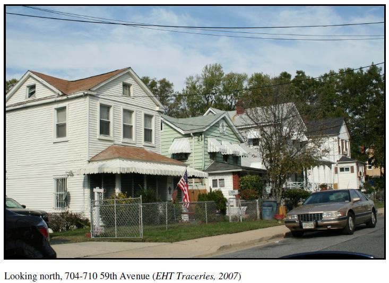
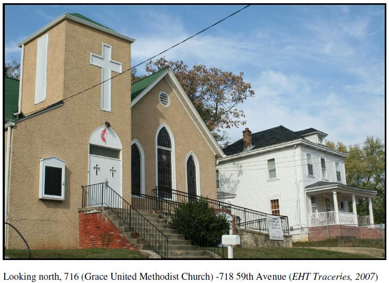
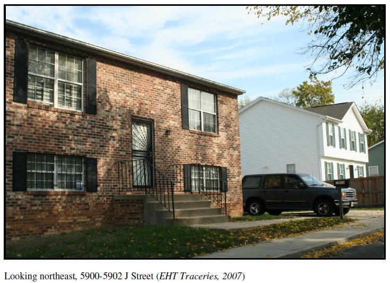
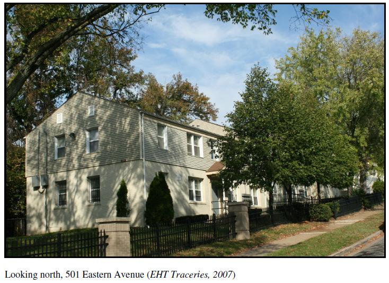
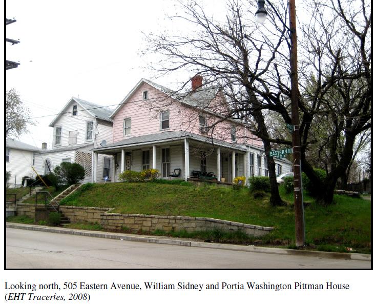
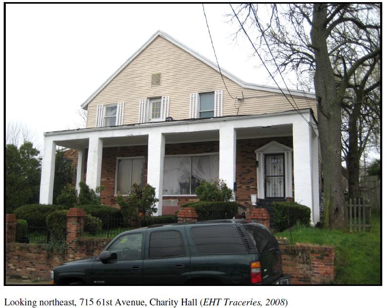
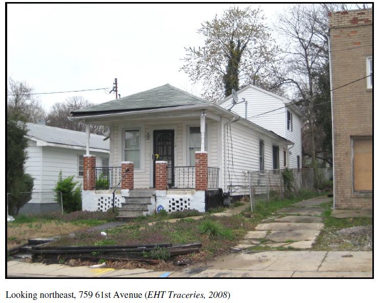
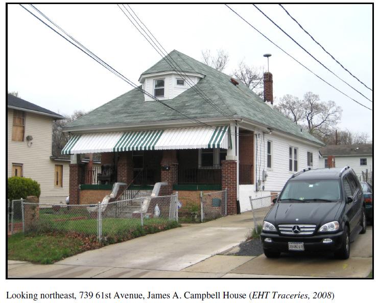
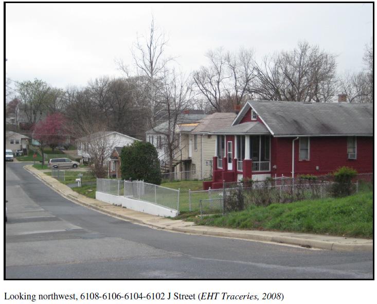
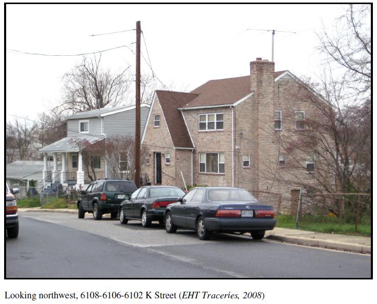
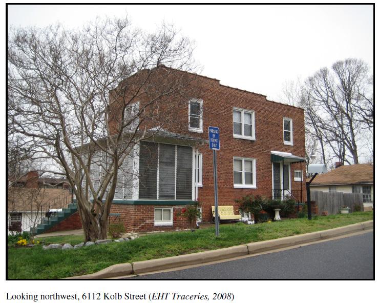
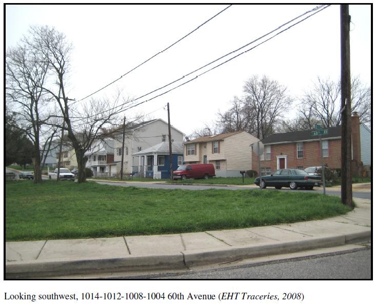
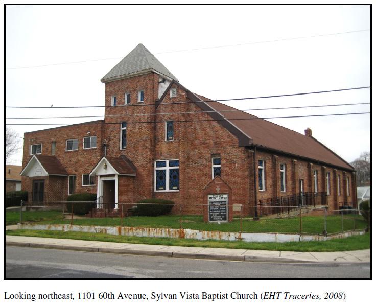
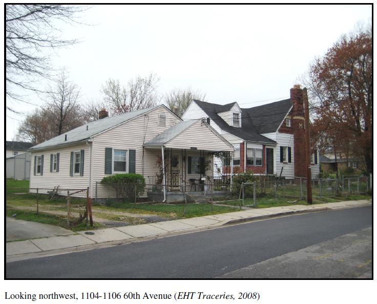
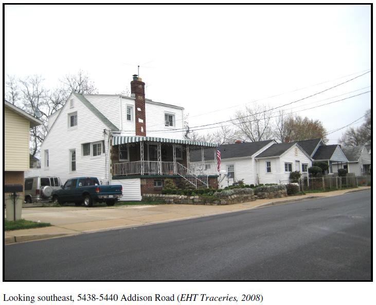
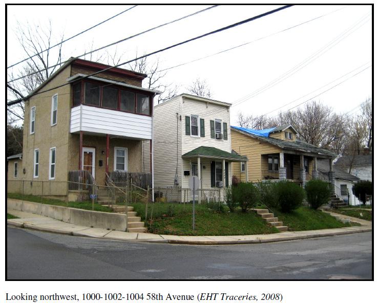
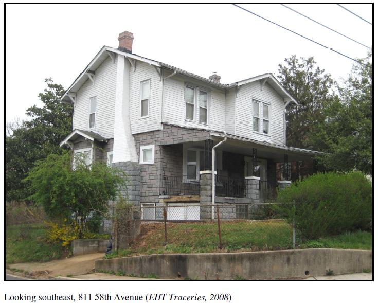
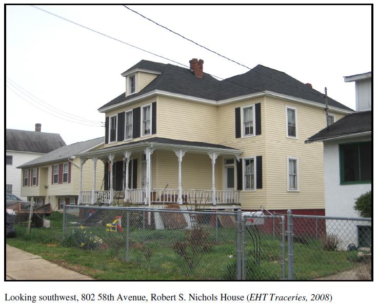
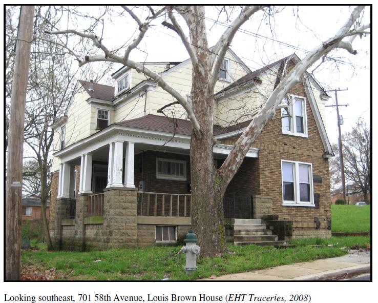
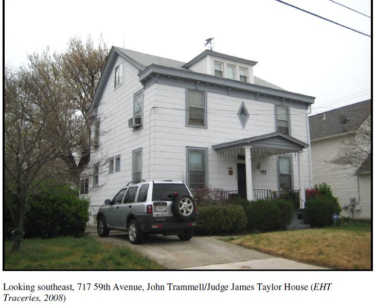
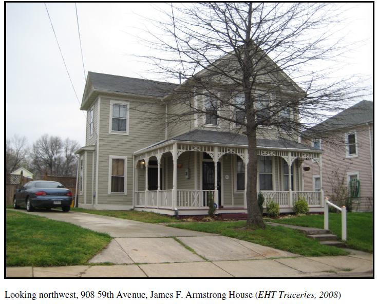
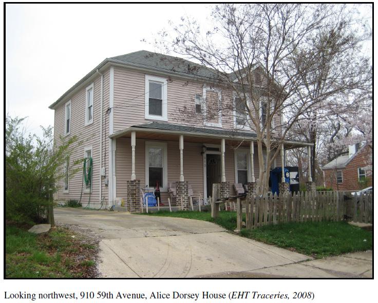
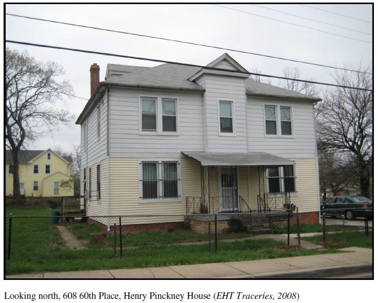
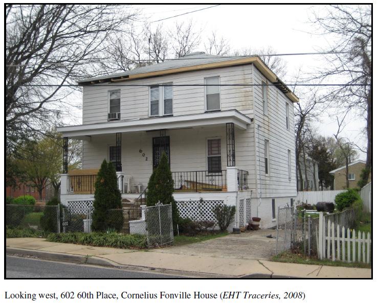
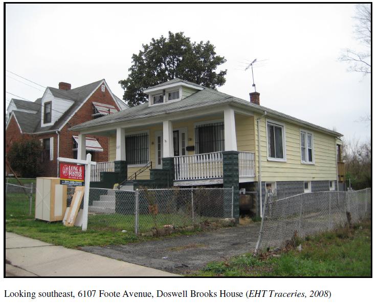
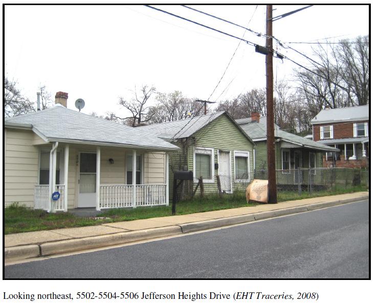
Prepared by EHT Traceries, Inc.
January 2008




